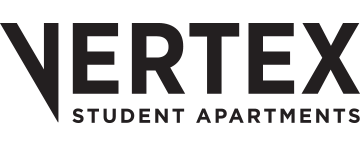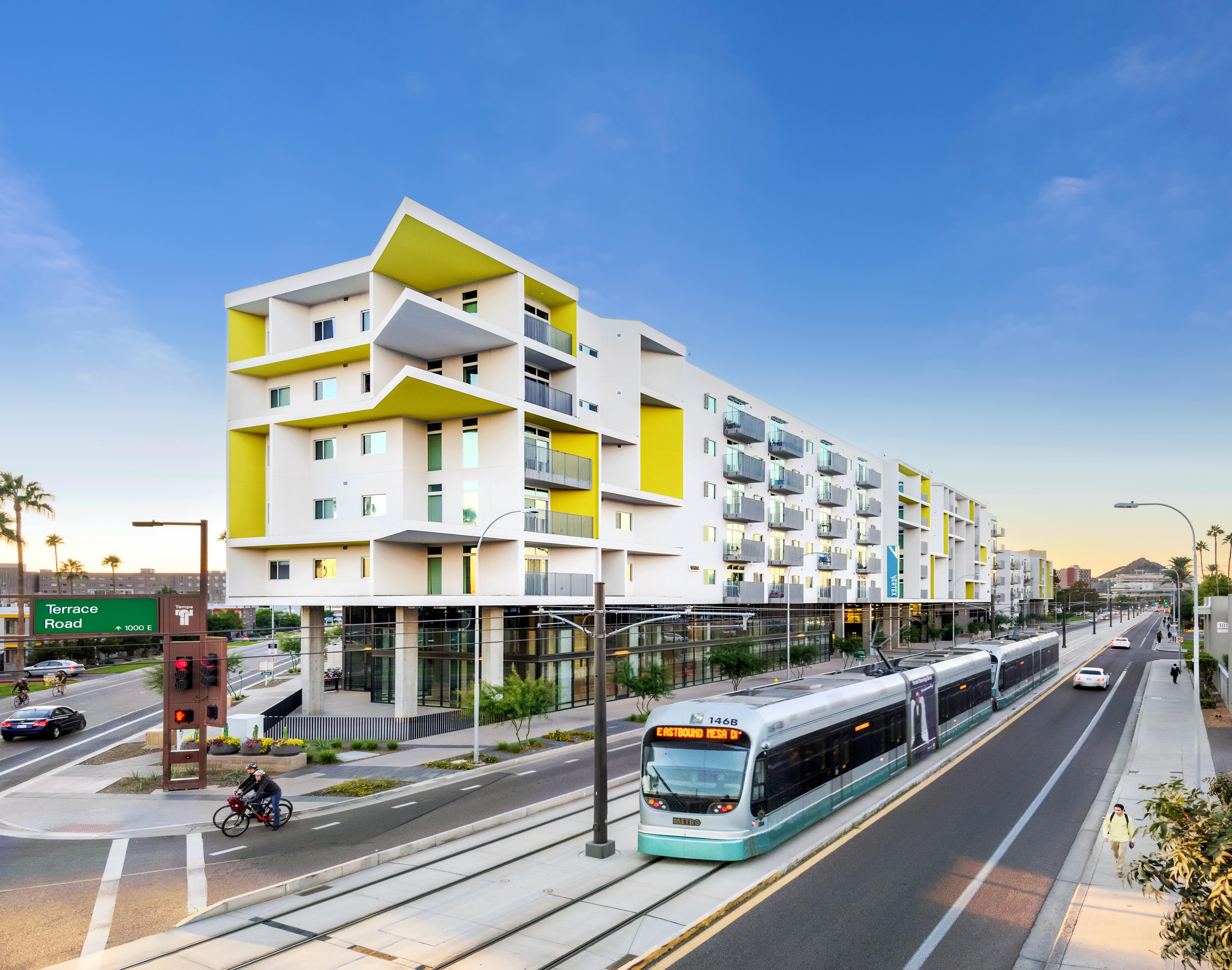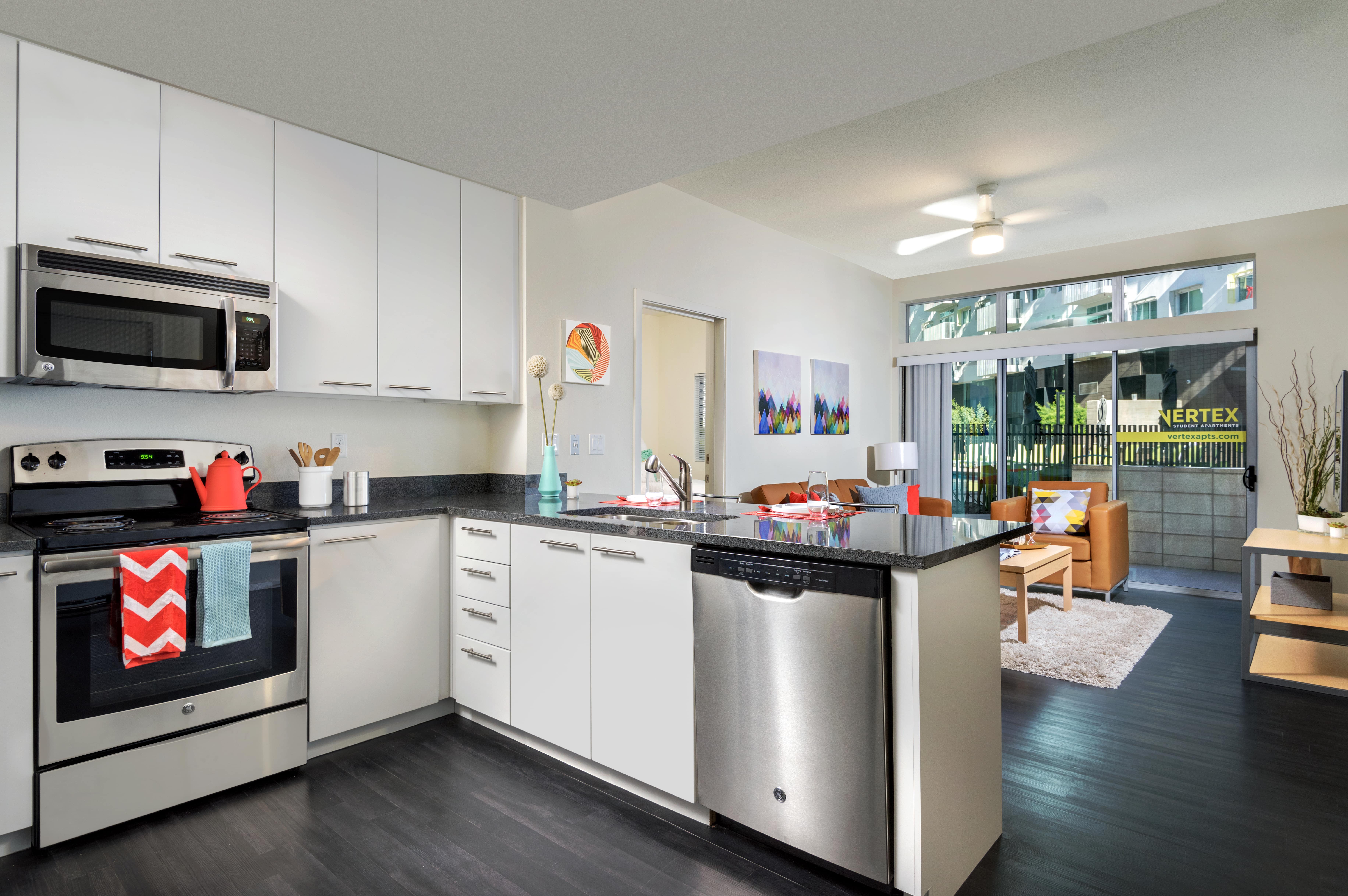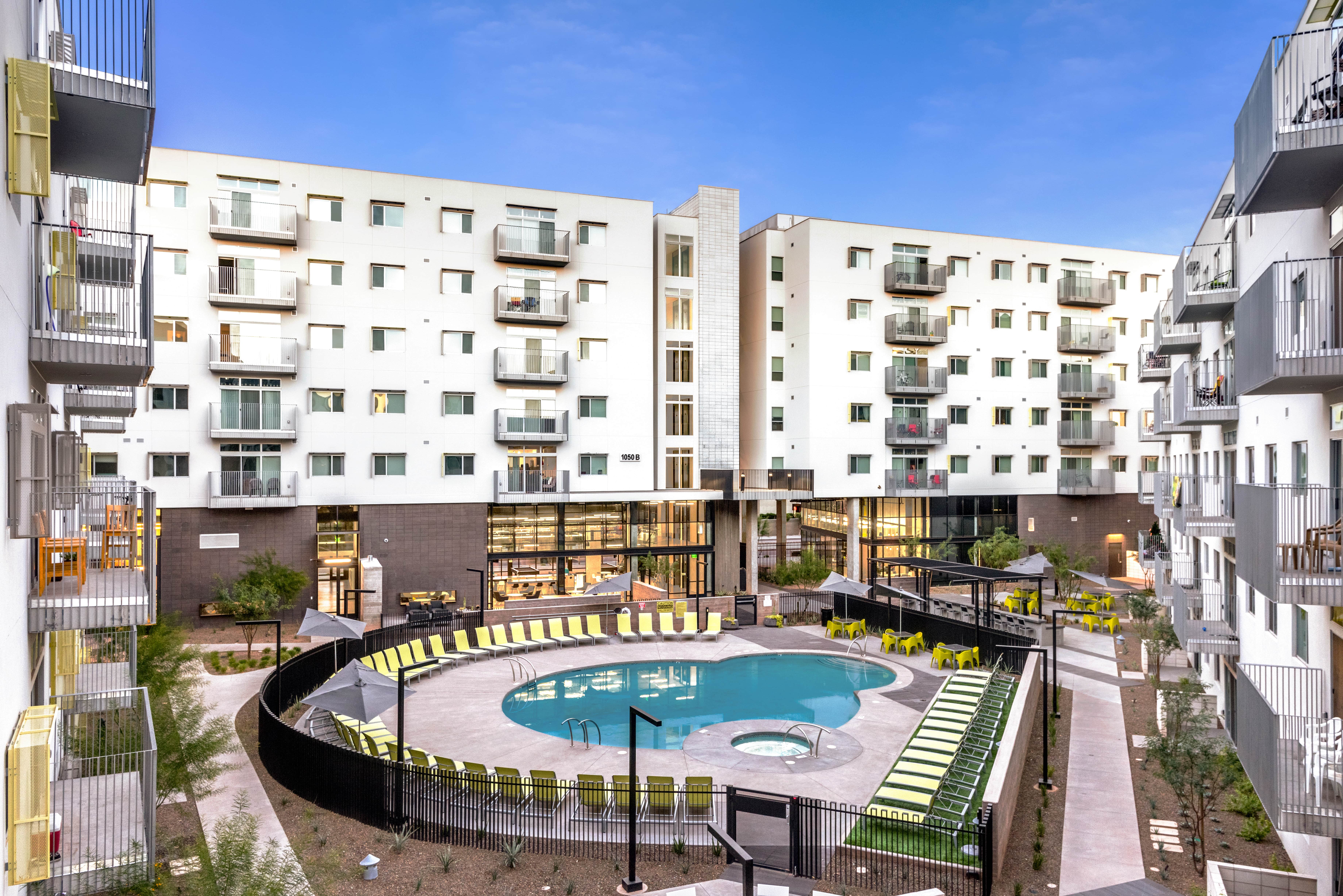
About Vertex
Vertex is a mixed-use apartment community in Tempe, Arizona adjacent to Arizona State University’s main campus and within a block of two light rail stations.
The project offers fifteen unique unit plans, including two-story lofts, in five interconnected buildings that surround a large active courtyard that contains a resort-style pool, hot tub, fire pit, and ample seating and lounge areas. All residential units come fully-furnished with high-end finishes, private bathrooms in every bedroom, walk-in closets, full-size washers and dryers, stainless steel appliances and granite countertops. Most units contain their own private balcony. Indoor amenities include a two-level multi-purpose room, theater, golf simulator, kitchen, business center, and a state-of-the art fitness center with rock climbing wall, yoga and spinning studios, and fitness on demand. The project also provides ample structured parking and indoor/ outdoor bike storage. The modern buildings exteriors are flanked by significant streetscape improvements along the Lemon Street and Terrace Road corridors.
"We’ve spent considerable time in the Tempe market looking at opportunities and this project has all of the right elements - an ideal location and a highly differentiated concept to serve the growing housing needs of one of the nation’s largest universities."
President | Development
 Learn More
Learn More


